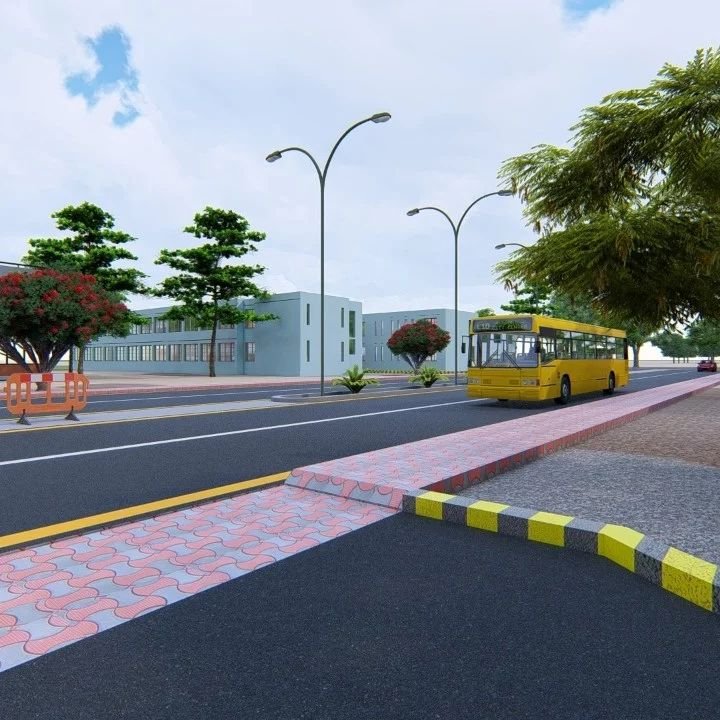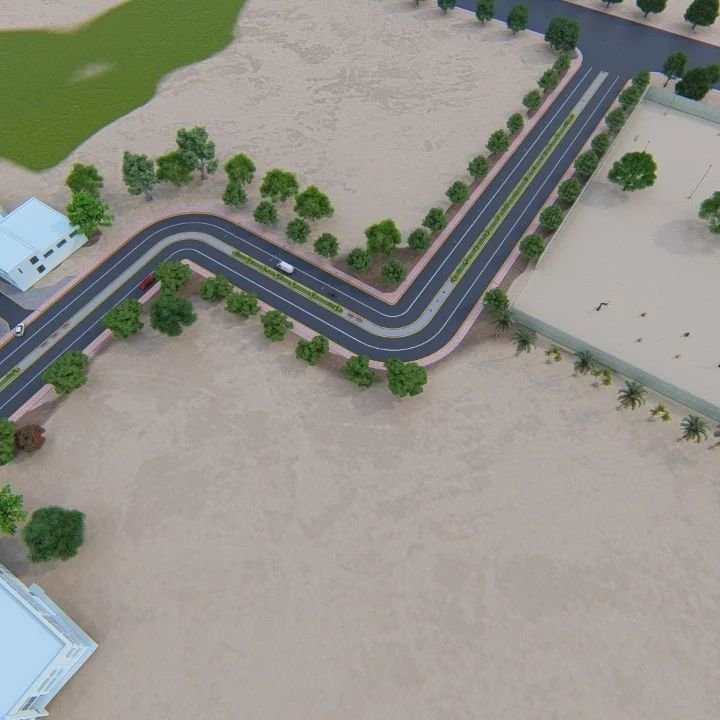Introduction
Medical College Road isn’t just a thoroughfare; it’s a canvas where architecture and design harmonize to create a space that heals, inspires, and elevates. Architects and interior designers collaborated seamlessly, weaving together form, function, and timeless aesthetics to shape an environment that transcends mere infrastructure.
Architecture: Where Vision Meets Reality
- End-to-End Infrastructure: Every brick, every beam, every corridor was meticulously planned. From the grand entrance arch to the serene meditation garden, each element serves a purpose.
- Visual Storytelling: The façade tells a story—a blend of modern lines and organic textures. The glass atrium invites natural light, symbolizing hope and transparency.
- Healing Spaces: Consultation rooms, waiting areas, and treatment zones are designed for comfort and efficiency. The flow ensures privacy while fostering a sense of community.
Visualisation: From Blueprint to Experience
- 2D Floor Plans: These blueprints transformed into reality. Patients navigate the layout, envisioning their journey from reception to recovery.
- 3D Renderings: Vivid renderings showcase the play of light, shadows, and materials. The lobby’s marble accents, the surgical suite’s sterile precision—all come alive.
- Virtual Walkthroughs: Prospective patients step into the hospital virtually, easing anxiety. They explore the serene rooftop garden, the high-tech labs, and the cozy patient rooms.
Interior Design: A Symphony of Comfort and Efficiency
- Healing Palette: Soft blues, greens, and neutrals dominate. These colors soothe, reduce stress, and promote well-being.
- Ergonomic Spaces: Consultation rooms balance aesthetics with functionality. Comfortable seating, adjustable lighting, and discreet storage enhance the patient experience.
- Art and Nature: Local artwork adorns the walls. Indoor plants breathe life into waiting areas. The healing power of nature is woven into the design.
Sustainability: A Commitment to Tomorrow
- Green Roof: The rooftop garden isn’t just for aesthetics. It’s a sustainable oasis, reducing heat, absorbing rainwater, and providing respite.
- Energy-Efficient Lighting: LED fixtures illuminate corridors and wards. Motion sensors ensure lights are only active when needed.
- Recycled Materials: From flooring to furniture, recycled and eco-friendly materials minimize the project’s environmental footprint.
Conclusion: A Beacon of Health and Hope
As patients walk through the doors of Medical College Road, they step into a space that transcends architecture. It’s a place where science meets compassion, where healing is both art and science. The best title for this project? “Vita Nova: A New Life.”
Remember, great design isn’t just about aesthetics; it’s about creating spaces that nurture the human spirit.
Info
-
Category : Architecture, Design , Visualization
-
Date : 12 Mar 2022
-
Client : Medical College Road
-
Location : Banglore



