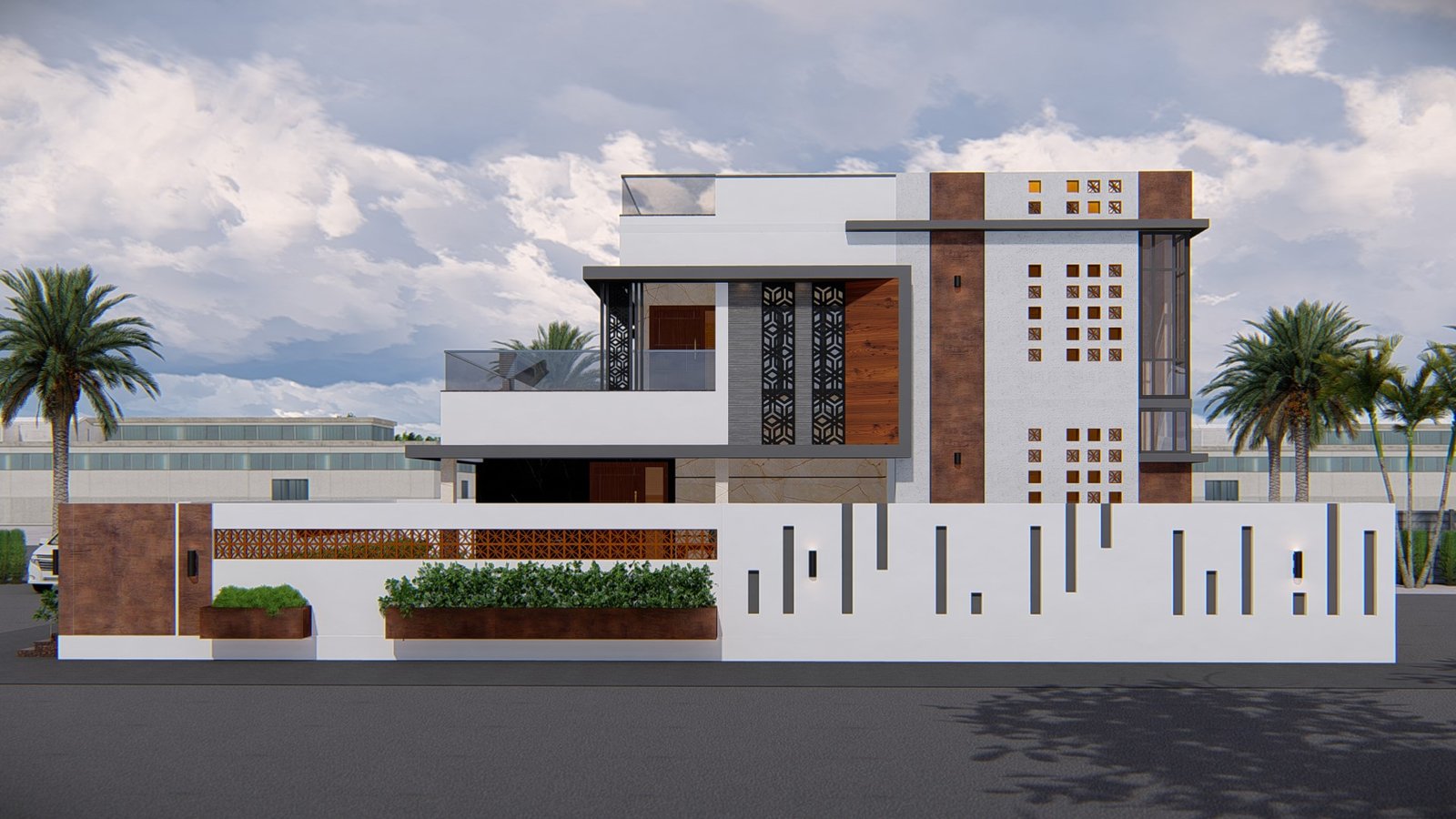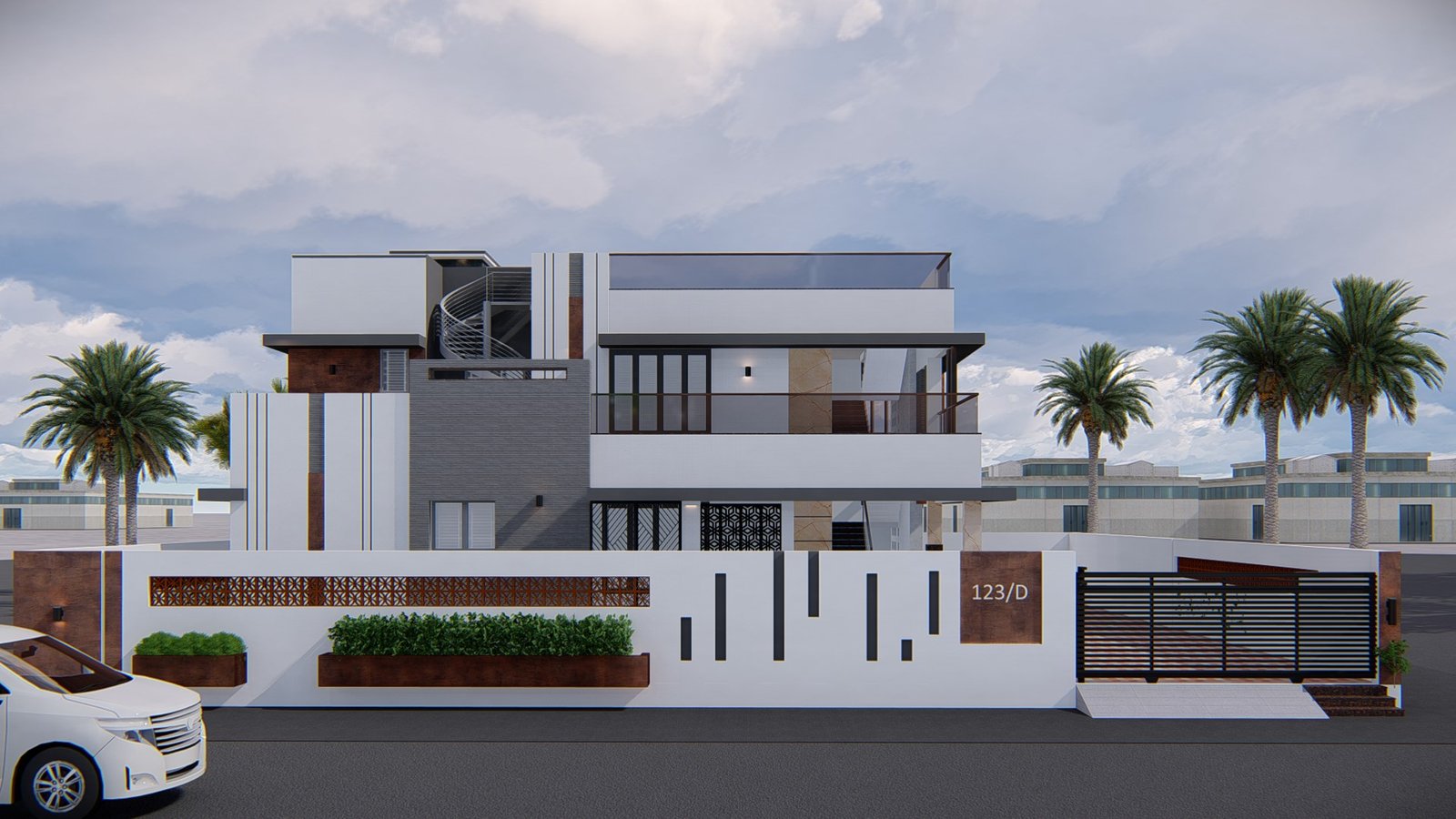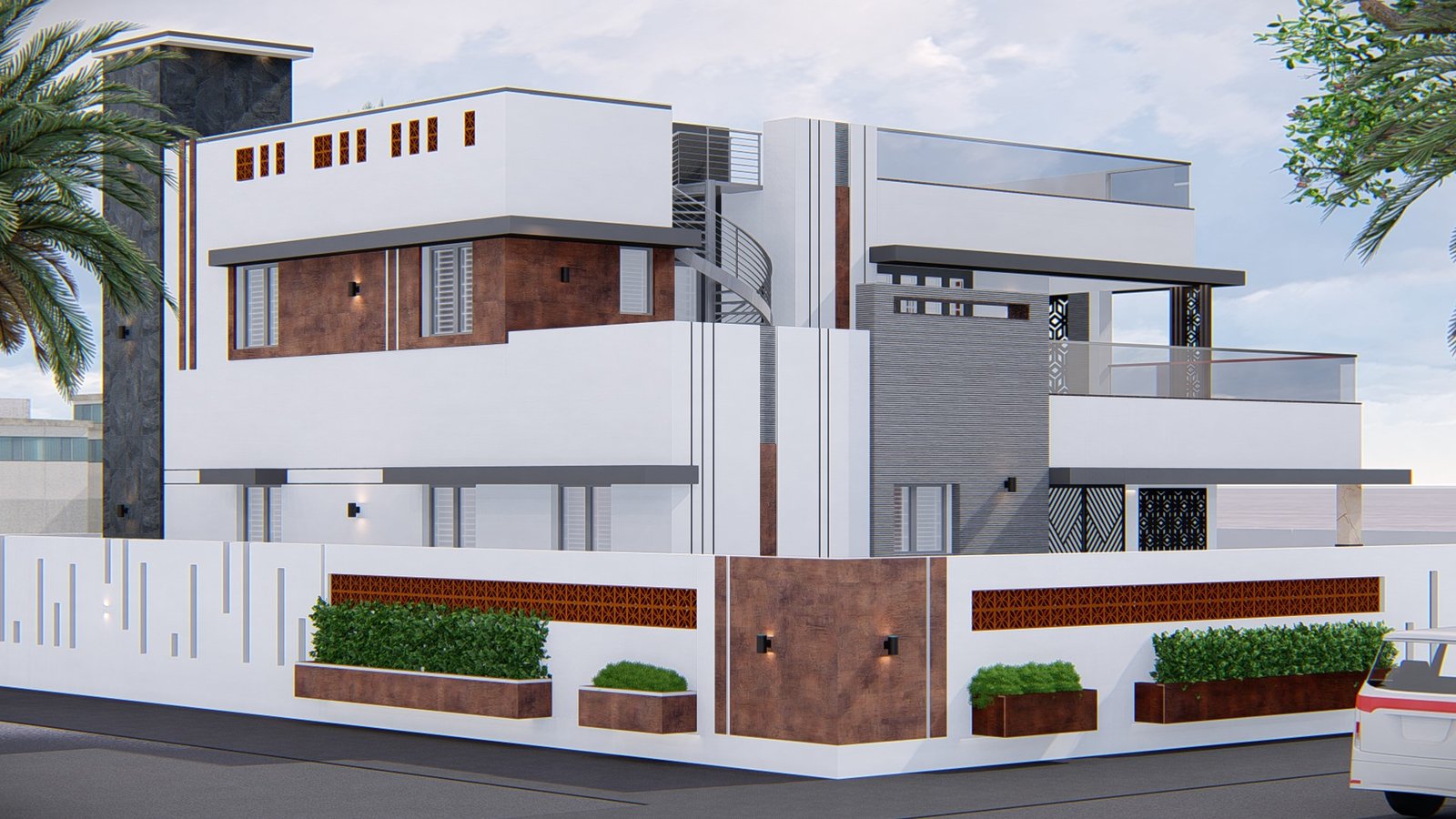Introduction
The Rudraksha project emerges as a testament to seamless collaboration between architects and interior designers. It marries aesthetics with practicality, creating spaces that resonate with both form and function.
Floor Plans: The Blueprint of Creativity
- Our architects meticulously crafted floor plans, considering traffic flow, natural light, and spatial harmony.
- Each room tells a story: the cozy reading nook bathed in sunlight, the open-concept kitchen encouraging family gatherings, and the serene bedroom cocooned in tranquility.
- Floor plans are not mere lines on paper; they are the foundation of a harmonious living experience.
Furniture: Where Art Meets Utility
- Every chair, table, and sofa in Rudraksha has a purpose beyond aesthetics.
- The dining table invites shared meals and conversations, while the ergonomic office chair fuels productivity.
- Our interior designers curated furniture pieces that blend seamlessly into the overall design, enhancing functionality without compromising style.
Space Utilization: Maximizing Every Square Inch
- Rudraksha celebrates efficient space utilization.
- Clever storage solutions hide clutter, while open shelving displays cherished artifacts.
- Multi-functional furniture transforms a living room into a guest bedroom, adapting to changing needs.
Interior Design: The Art of Storytelling
- Our interior designers wove narratives through textures, colors, and patterns.
- The accent wall whispers tales of travel, the handwoven rug carries cultural heritage, and the pendant light evokes memories of starry nights.
- Each element contributes to the overall story, inviting residents to create their chapters within these walls.
Architecture: A Symphony of Lines and Light
- The façade of Rudraksha dances with geometric precision.
- Windows frame views like living canvases, capturing changing seasons and moods.
- The flat roof, a canvas for solar panels, harmonizes sustainability with aesthetics.
Visualization: Inviting Dreams to Reality
- 3D renderings and virtual walkthroughs transported our vision from sketches to vivid reality.
- Prospective buyers explored sun-kissed balconies, admired kitchen layouts, and envisioned cozy evenings by the fireplace.
- Visualization bridges the gap between imagination and inhabitation.
Conclusion: Rudraksha Unveiled
- Rudraksha isn’t just a project; it’s a symphony of design, functionality, and emotion.
- Architects and interior designers collaborated, leaving their imprints on every corner.
- As residents step into their Rudraksha homes, they embark on a journey where design becomes their story.
Remember, great storytelling isn’t just about words; it’s about evoking emotions, sparking curiosity, and leaving a lasting impression.
Info
-
Category : House Architecture Interior design Visualisation
-
Date : 15 July 2023
-
Client : Rudra
-
Location : Chennai, Namakkal






