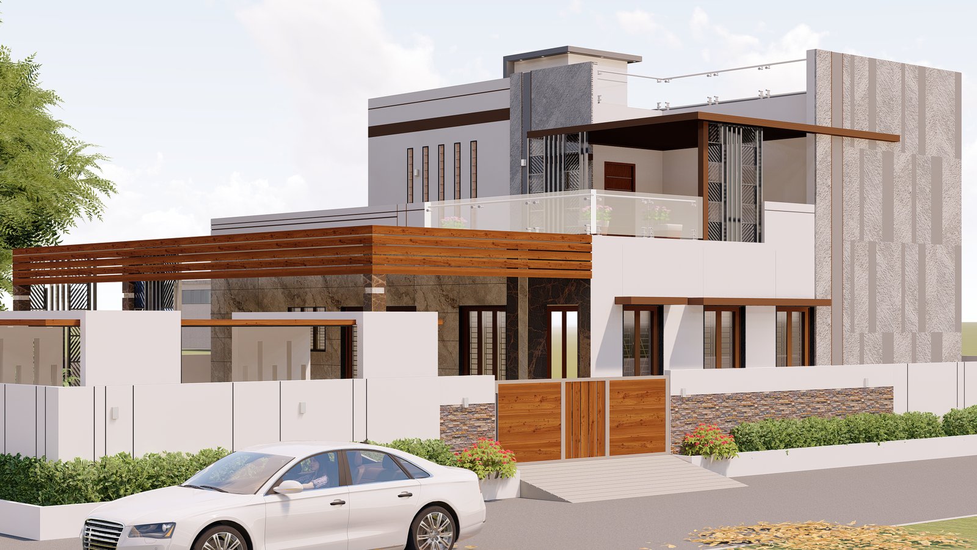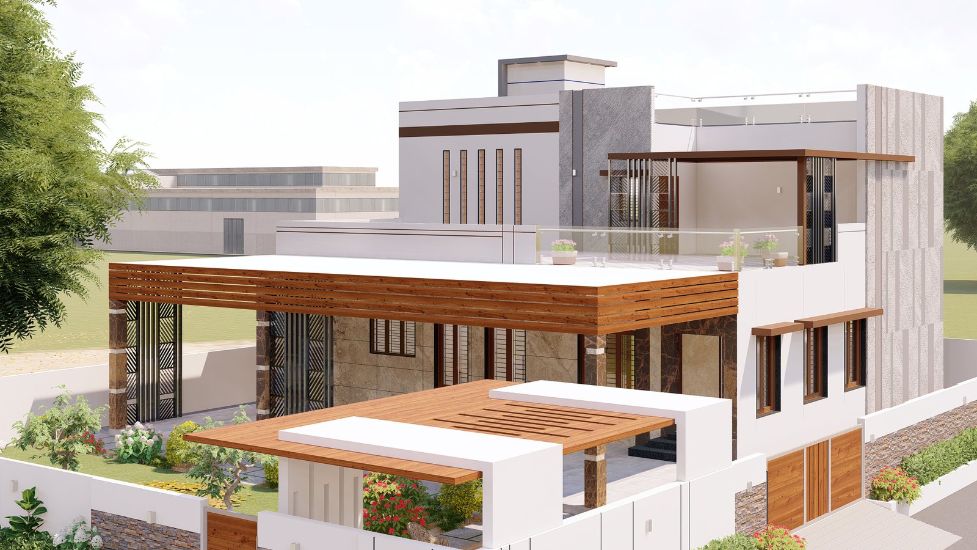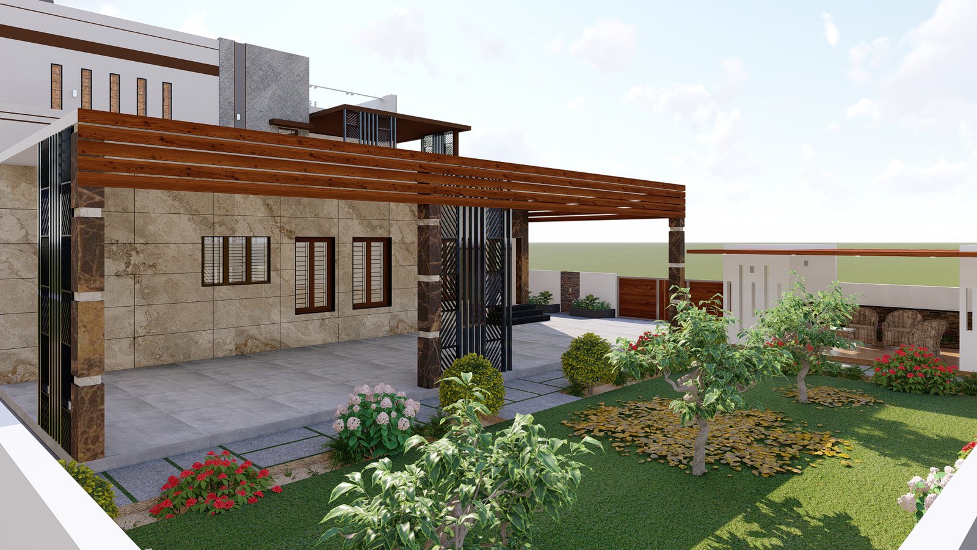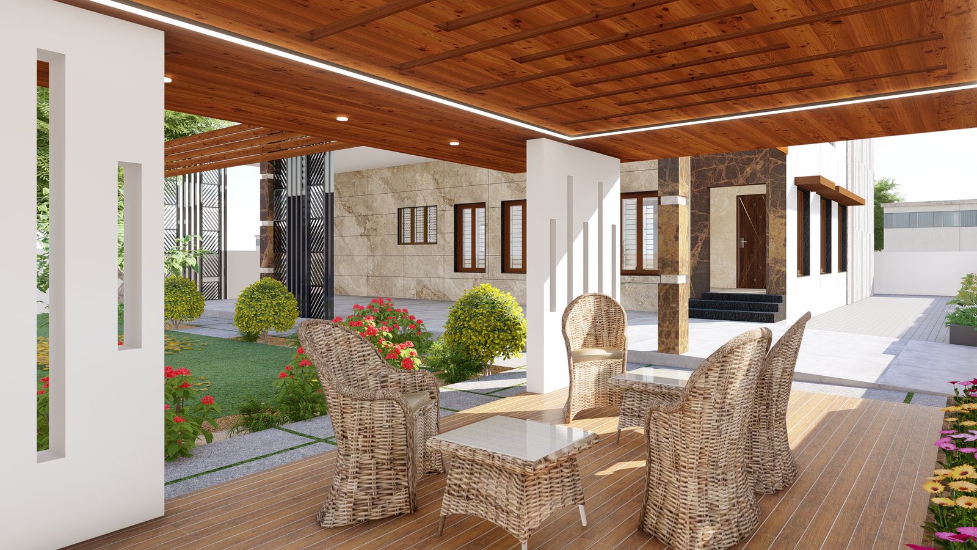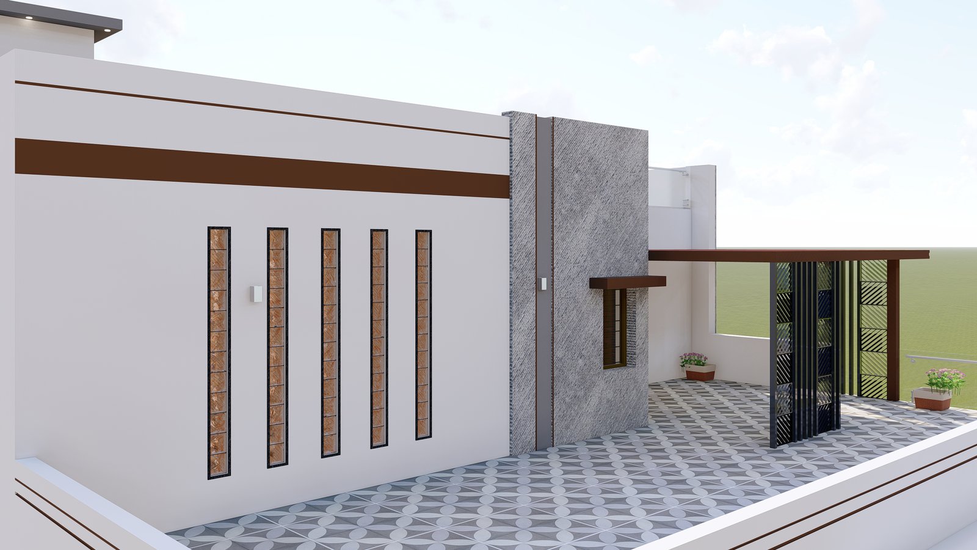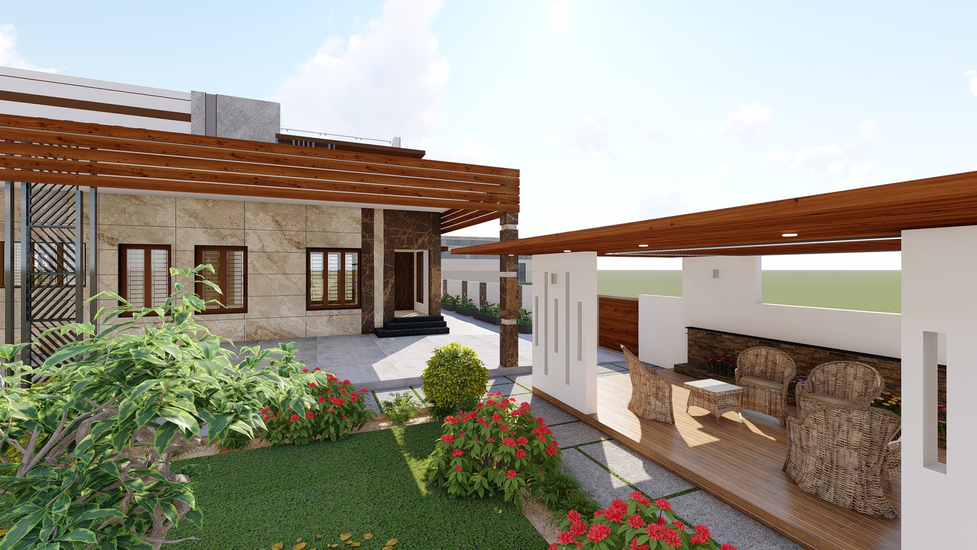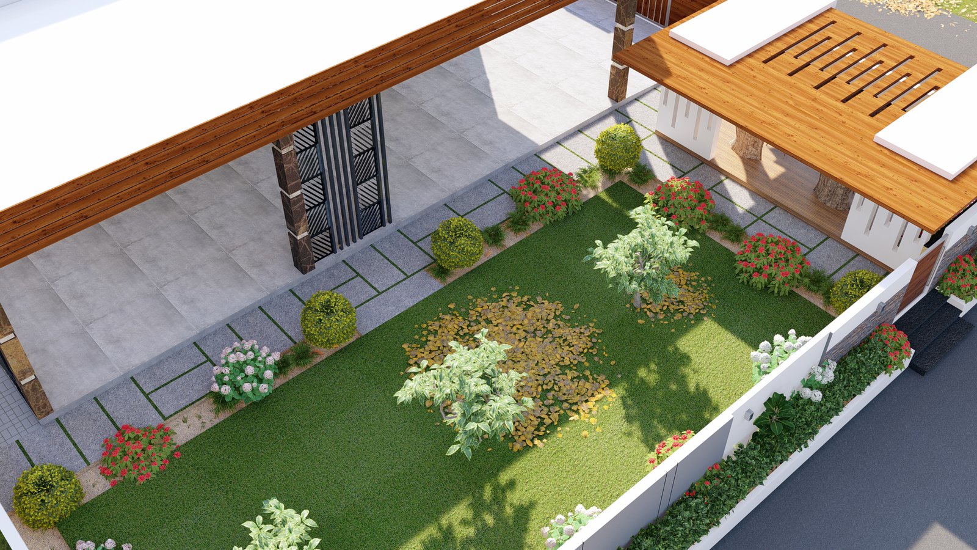Share
Project Aurora Villa: Timeless Blend
Project Aurora Villa: Timeless Blend
Concept and Vision
At Aurora Villa, we weave a narrative that transcends time. Our vision is to create a harmonious space where tradition and modernity coexist seamlessly. Explore the elegance of the past and the convenience of the present.
Interior Design: A Triptych of Styles
- Traditional Warmth:
- Materials: Rich wood, intricate carvings, and handwoven textiles.
- Color Palette: Earthy tones, warm yellows, and deep reds.
- Furniture: Antique pieces with ornate detailing.
- Lighting: Soft ambient glow in cozy corners.
- Classic Elegance:
- Symmetry: Balanced layouts and refined proportions.
- Details: Crown moldings, wainscoting, and decorative motifs.
- Fabrics: Luxurious silks, velvets, and brocades.
- Artifacts: Vintage sculptures and timeless artwork.
- Modern Comfort:
- Functionality: Streamlined furniture for practical living.
- Minimalism: Clean lines, uncluttered spaces.
- Technology: Smart home integration.
- Lighting: LED fixtures with adjustable brightness.
Elevation Design: A Harmonious Facade
- Traditional Charm:
- Roof: Sloping tiled roof reminiscent of heritage homes.
- Windows: Arched openings with wooden shutters.
- Balconies: Wrought iron railings and hanging planters.
- Textures: Stucco walls with subtle relief patterns.
- Classic Elements:
- Columns: Pillars with Corinthian or Ionic capitals.
- Entrance: Grand double doors adorned with intricate carvings.
- Symmetry: Balanced facade composition.
- Materials: Stone cladding and marble accents.
- Modern Touch:
- Clean Lines: Straightforward geometry.
- Large Windows: Floor-to-ceiling glass panels.
- Materials: Sleek metal finishes and glass railings.
- Greenery: Vertical gardens and rooftop terraces.
Architecture: Bridging Spaces
- Spatial Flow: Open-concept living areas with seamless transitions.
- Courtyards: Central courtyards for natural light and ventilation.
- Integration: Indoor-outdoor connectivity.
- Sustainability: Passive design principles and rainwater harvesting.
Visualizations: Bringing Dreams to Life
- 2D Renderings:
- Detailed floor plans, elevations, and sections.
- Mood boards showcasing material palettes.
- Exploded views highlighting design features.
- 3D Walkthroughs:
- Immersive virtual tours of interiors and exteriors.
- Realistic lighting, textures, and landscaping.
- Day and night scenarios to capture ambiance.
Vastu Considerations: Aligning Energies
- Orientation: Cardinal directions for optimal energy flow.
- Placement: Key elements following Vastu principles.
Conclusion
Aurora Villa is more than a project; it’s a narrative that celebrates the fusion of tradition, classic elegance, and modern sensibilities. As architects and interior designers, we invite you to step into this captivating story and experience the magic of design.


