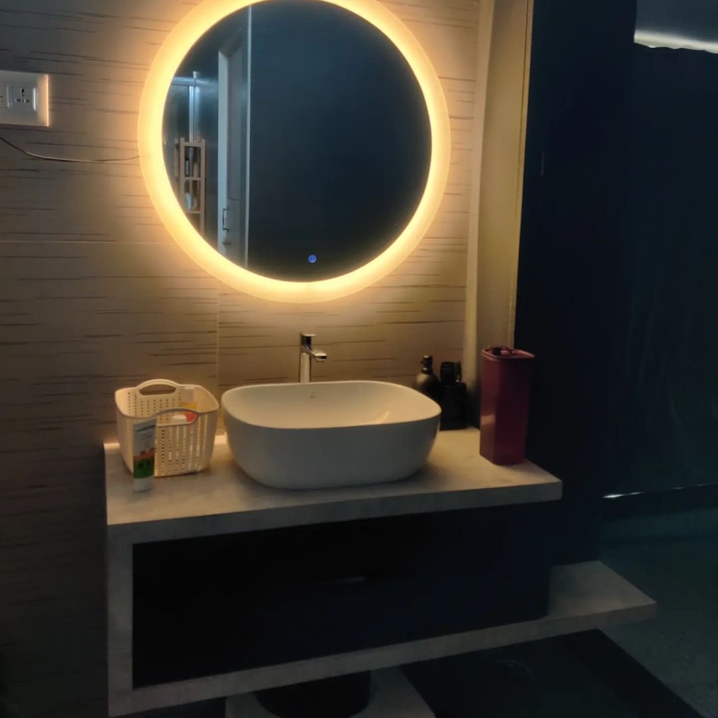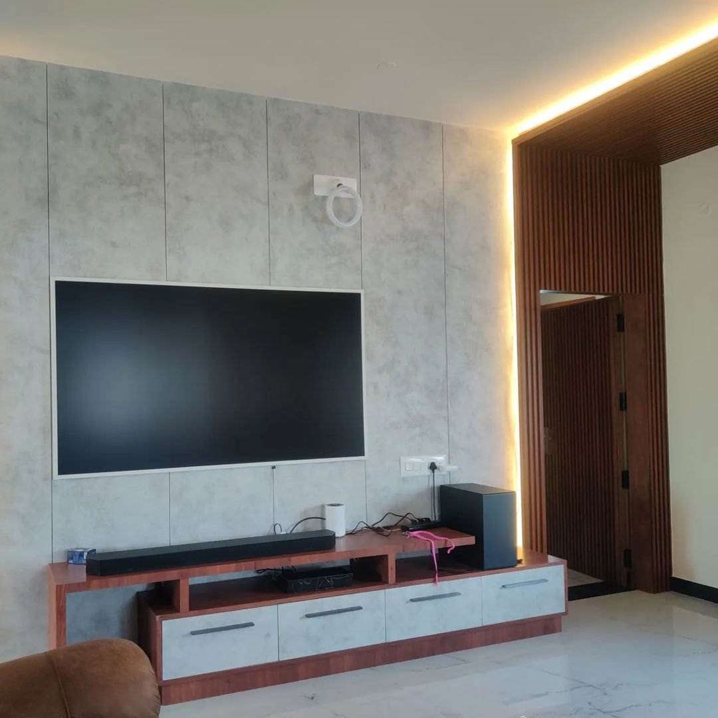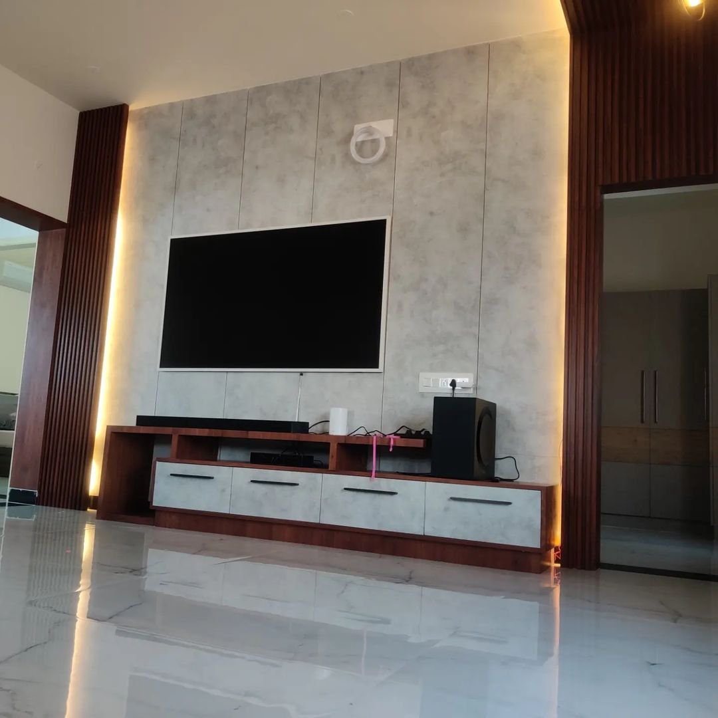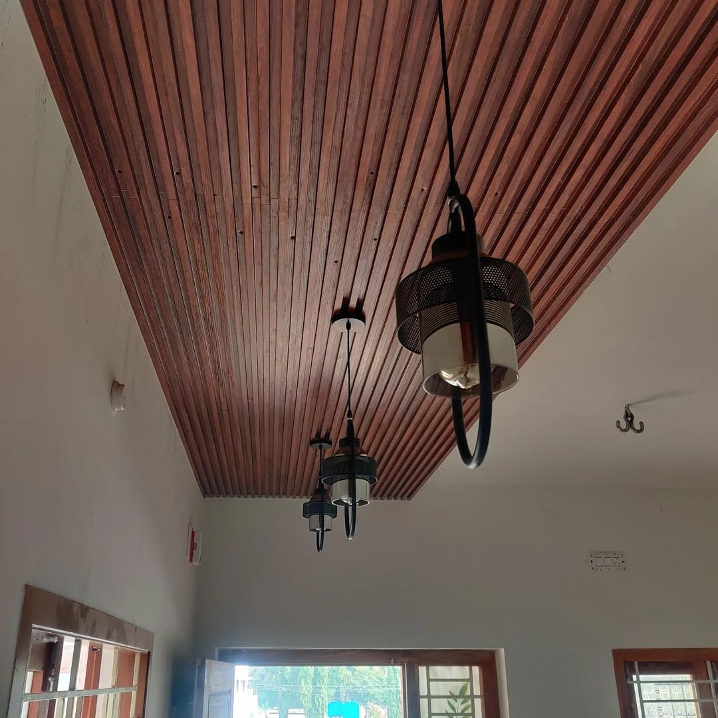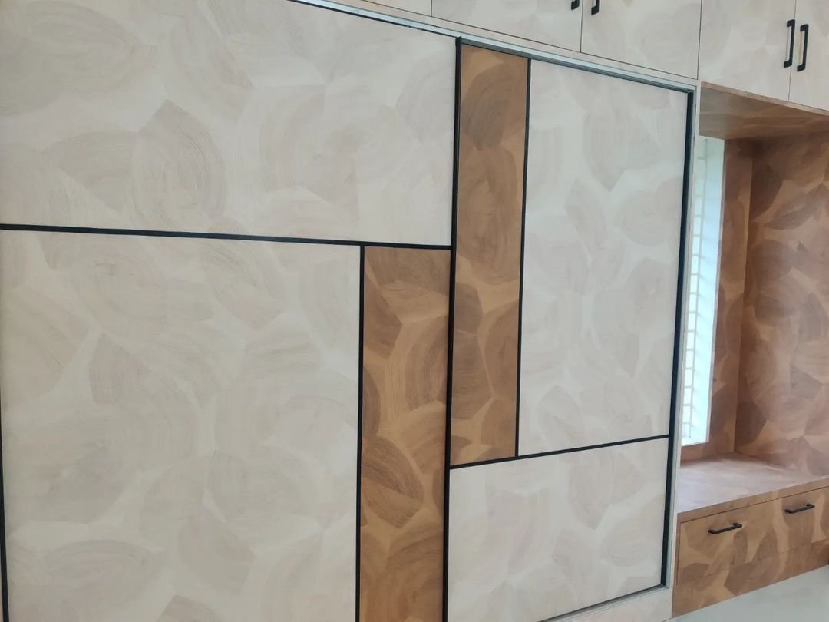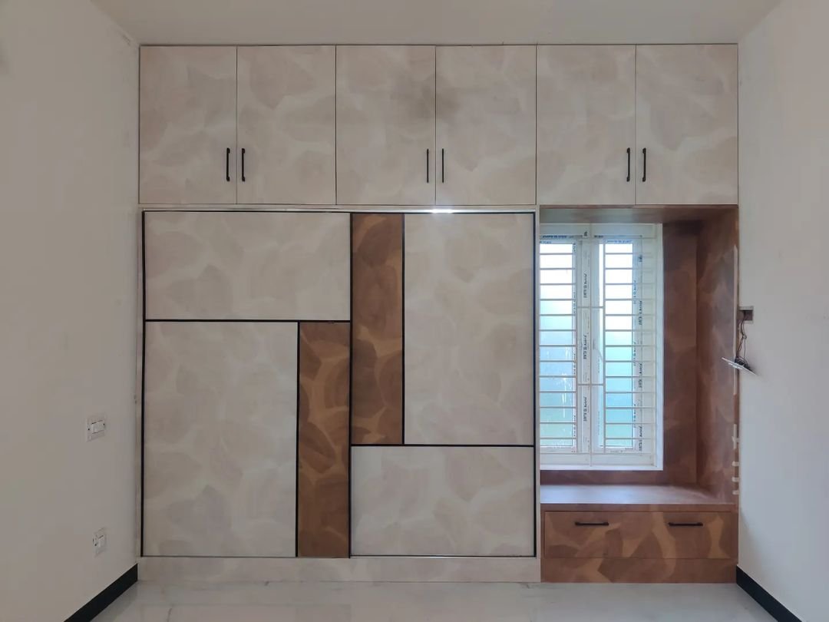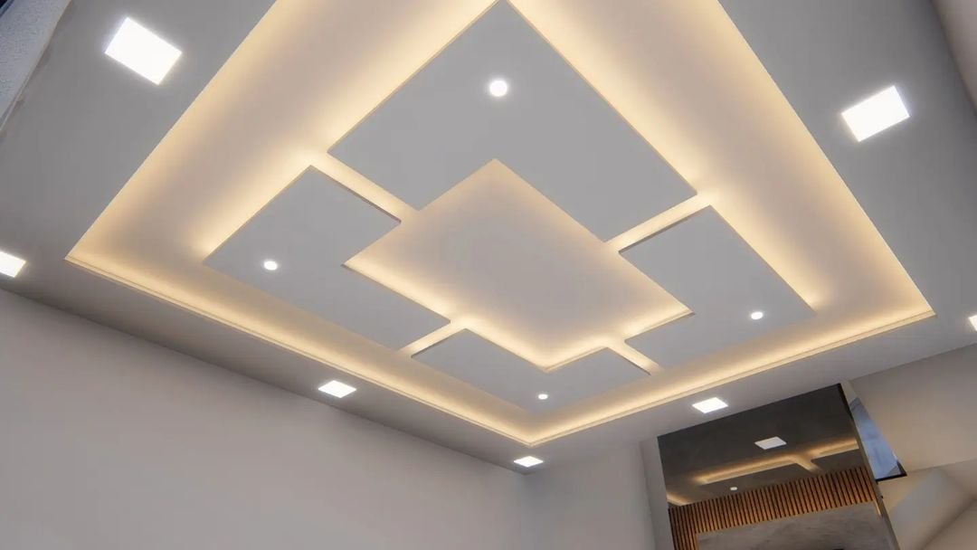Introduction
Project Yugam is more than a structure; it’s an invitation to a life well-lived. Architects and interior designers collaborated seamlessly, weaving together form, function, and timeless aesthetics.
Key Features:
- Floor Plans: Meticulously sketched pathways to harmonious living.
- Interior Design: A symphony of textures, colors, and emotions.
- Architecture: Geometric precision capturing changing seasons and moods.
- Visualization: Bridging dreams and reality through 3D renderings.
- Vastu Principles: Aligning energies for serenity.
- Modern Interior: Minimalism with soul.
Floor Plans: Blueprinting Life’s Journey
- Our architects meticulously sketched floor plans, considering the ebb and flow of daily life.
- Each room tells a story: the sun-kissed breakfast nook, the cozy study corner, and the serene master suite.
- Floor plans aren’t mere lines; they’re pathways to harmonious living.
Interior Design: A Symphony of Textures and Emotions
- Our interior designers curated narratives through textures, colors, and patterns.
- The accent wall whispers tales of travel, the handwoven rug carries cultural heritage, and the pendant light evokes memories of starry nights.
- Every element contributes to the overarching story, inviting residents to create their chapters within these walls.
Architecture: Where Lines Dance with Light
- Project Yugam’s façade dances with geometric precision.
- Windows frame views like living canvases, capturing changing seasons and moods.
- The flat roof, adorned with solar panels, harmonizes sustainability with modern aesthetics.
Visualization: Bridging Dreams and Reality
- 3D renderings and virtual walkthroughs transformed sketches into vivid reality.
- Prospective buyers explored sunlit balconies, admired kitchen layouts, and envisioned cozy evenings by the fireplace.
- Visualization bridges the gap between imagination and inhabitation.
Vastu Principles: Aligning Energies for Serenity
- Project Yugam respects ancient Vastu principles.
- The entrance faces east, welcoming positive energy.
- Bedrooms are positioned for tranquility, and the kitchen radiates warmth.
- Vastu harmonizes design with cosmic energies.
Modern Interior: Minimalism with Soul
- Clean lines meet curated details.
- Scandinavian-inspired furniture coexists with Indian artifacts.
- The open-concept layout encourages fluid movement, while smart technology enhances convenience.
Conclusion: Yugam Unveiled
- As residents step across the threshold, they embark on a journey where design becomes their legacy.
- Architects and designers etched their passion into every corner, leaving an indelible mark.
- Project Yugam: Where design meets harmony, and life unfolds its stories.
Remember, great storytelling isn’t just about words; it’s about evoking emotions, sparking curiosity, and creating lasting impressions.
Info
-
Category : House Architecture Interior Design Visualization
-
Date : 23 may 2023
-
Client : Yugam
-
Location : Chennai

